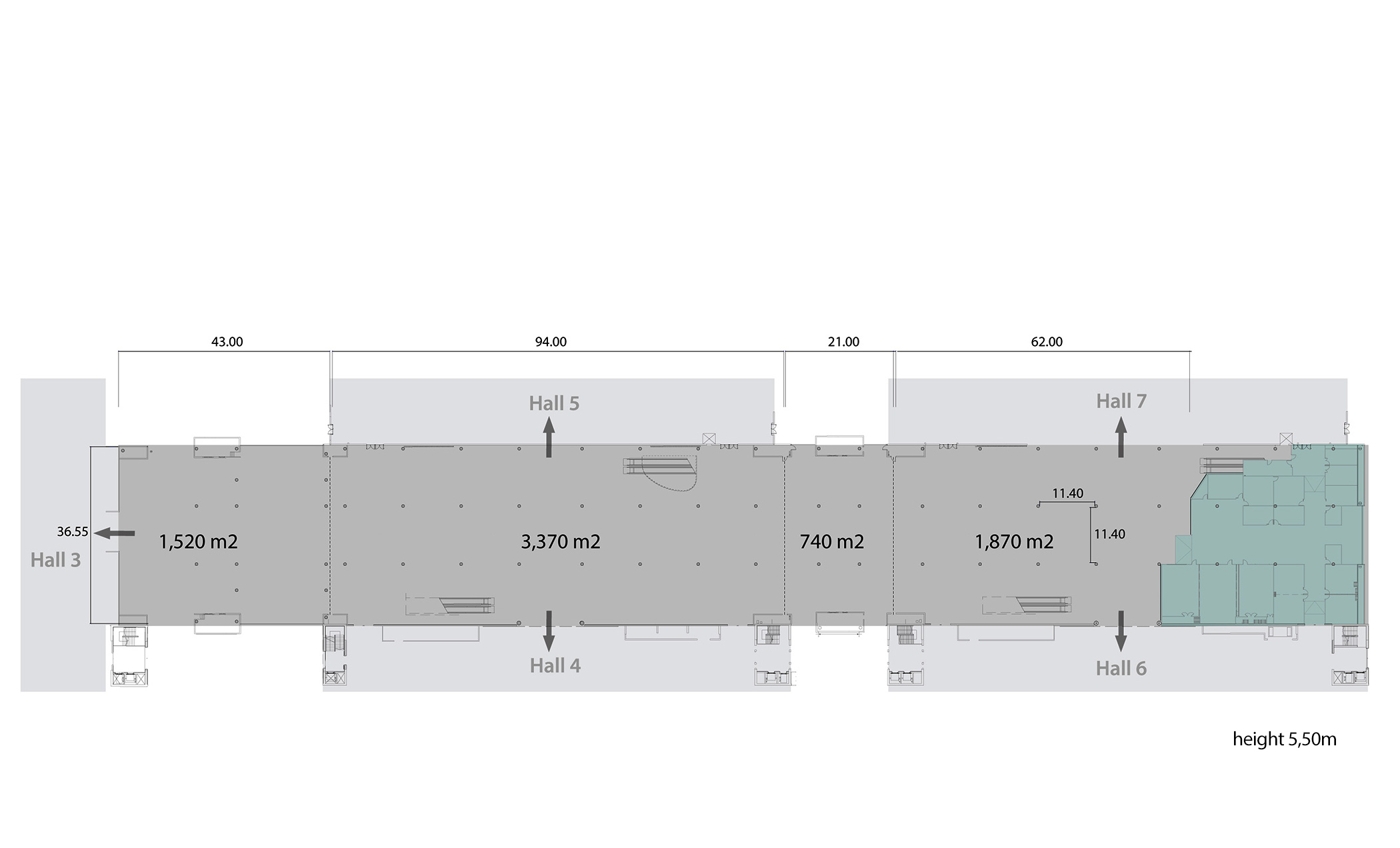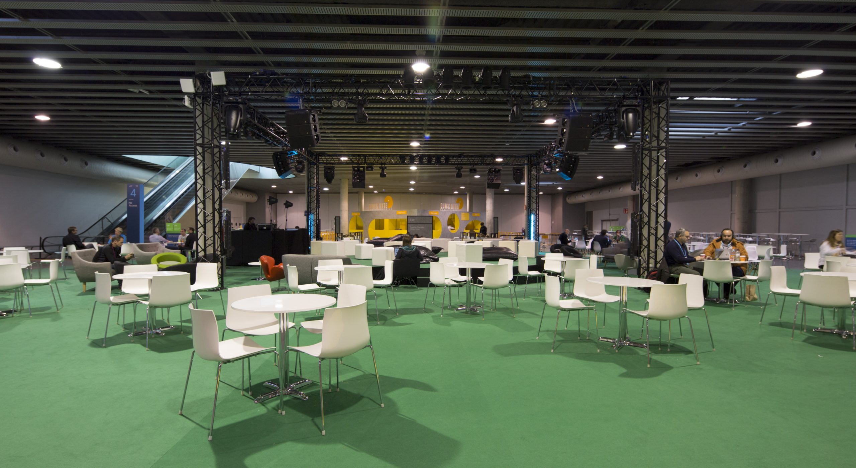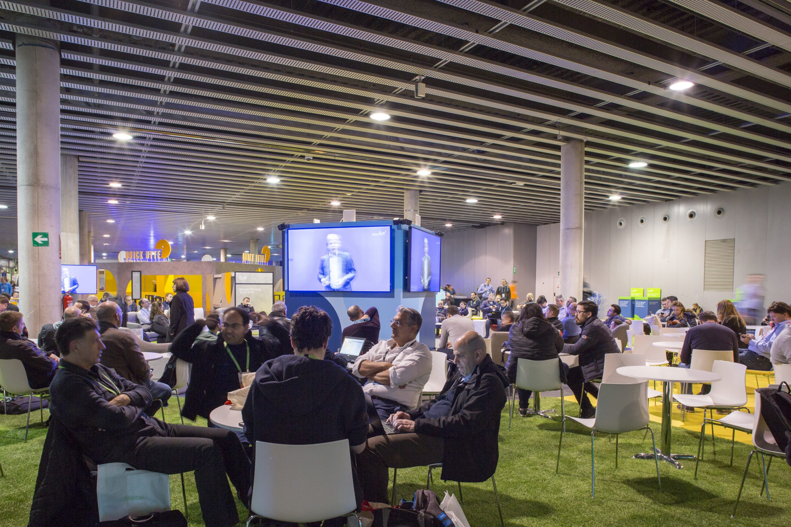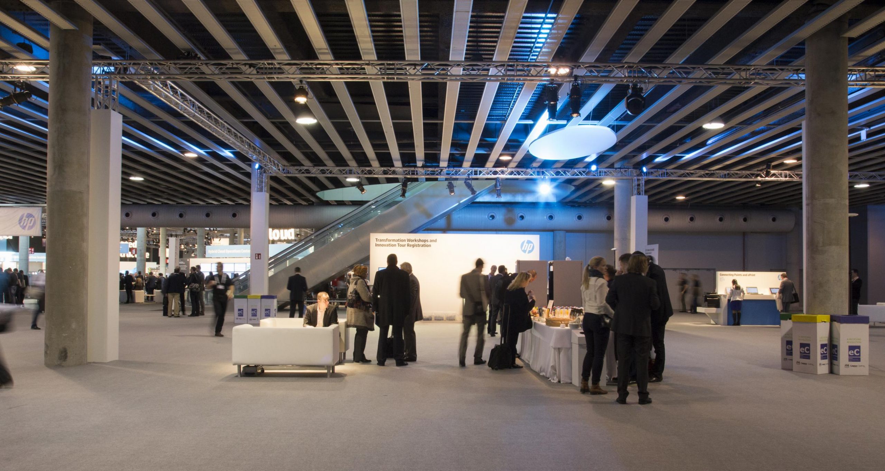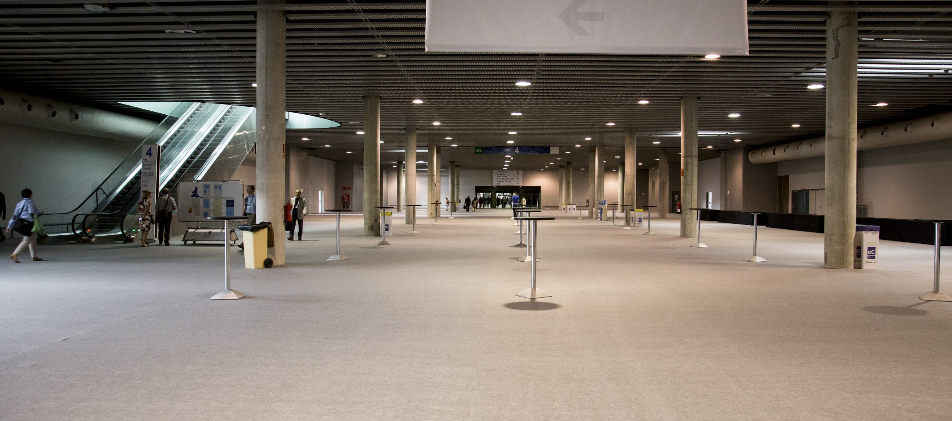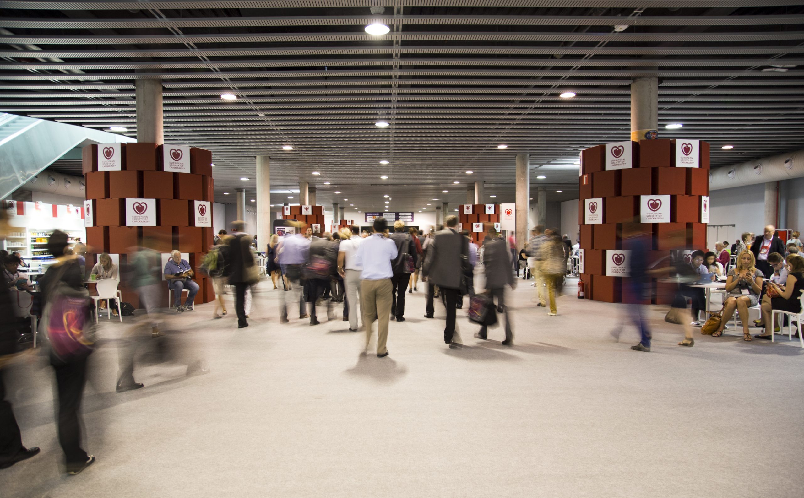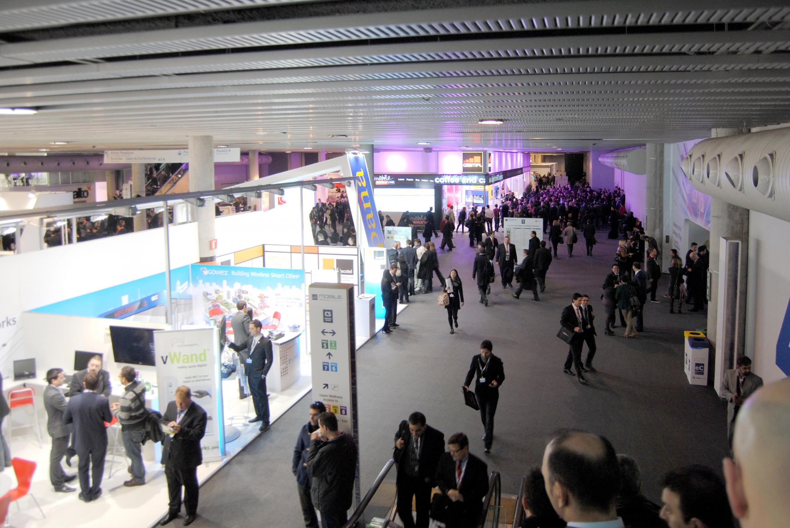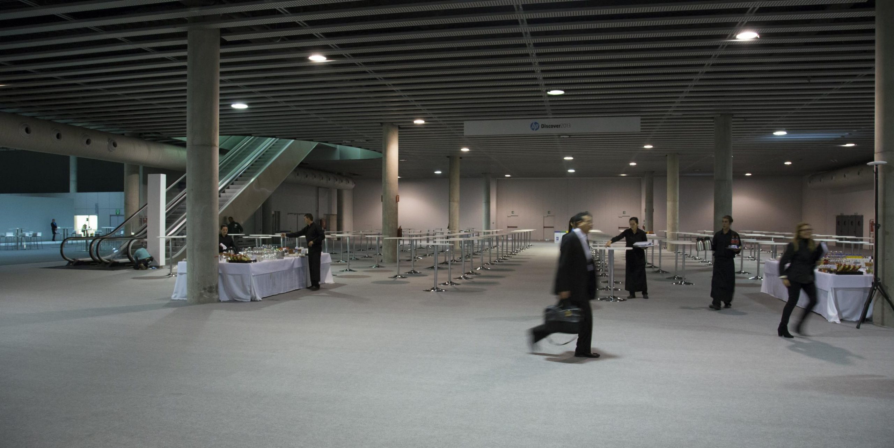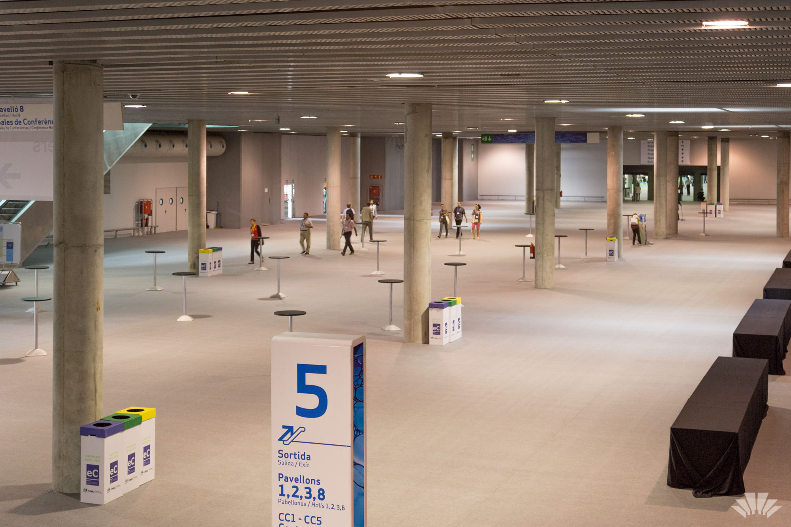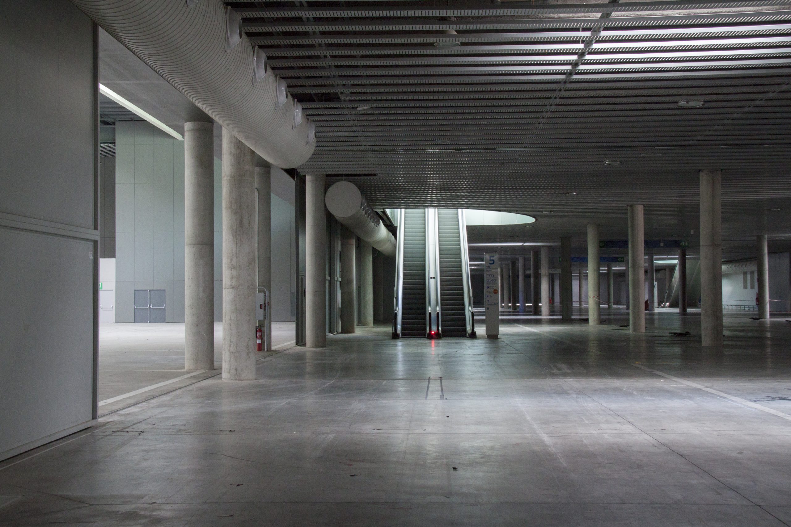A versatile space that works as a hub
The area in front of CC7 and separates Hall 6 from Hall 7 is a very flexible space that can be used as lounge, exhibition space, catering area, cloakroom, etc. It contains aiwalls that can divide the space and allow organisers to count with 1,800m2 up to 2,500m2 with service ducts and easy access.
