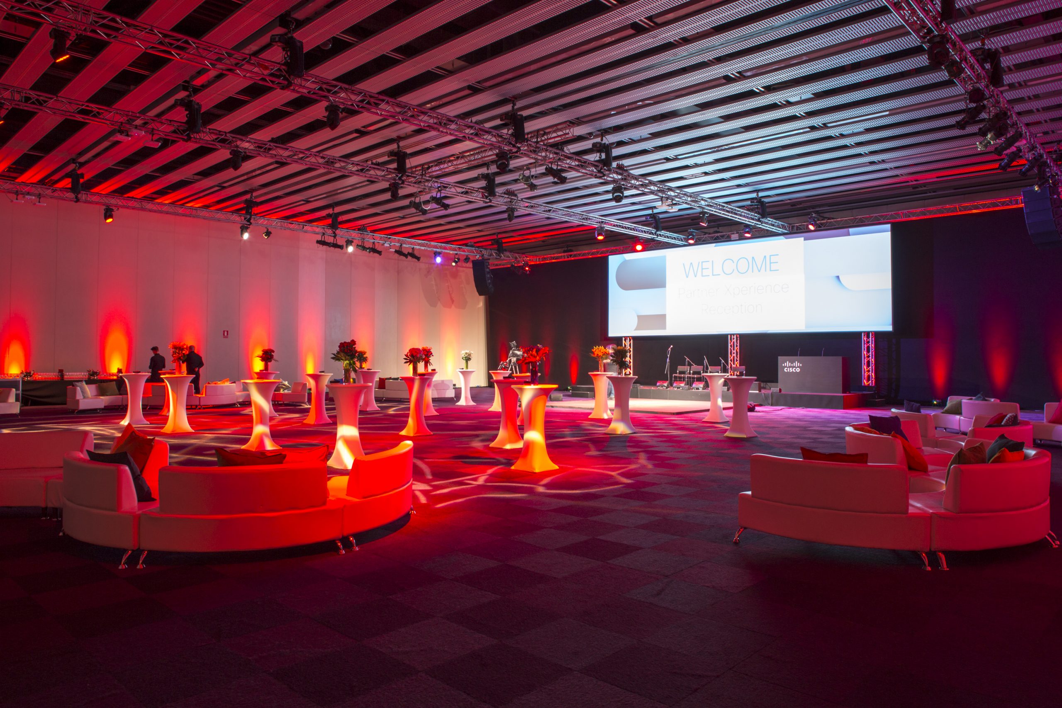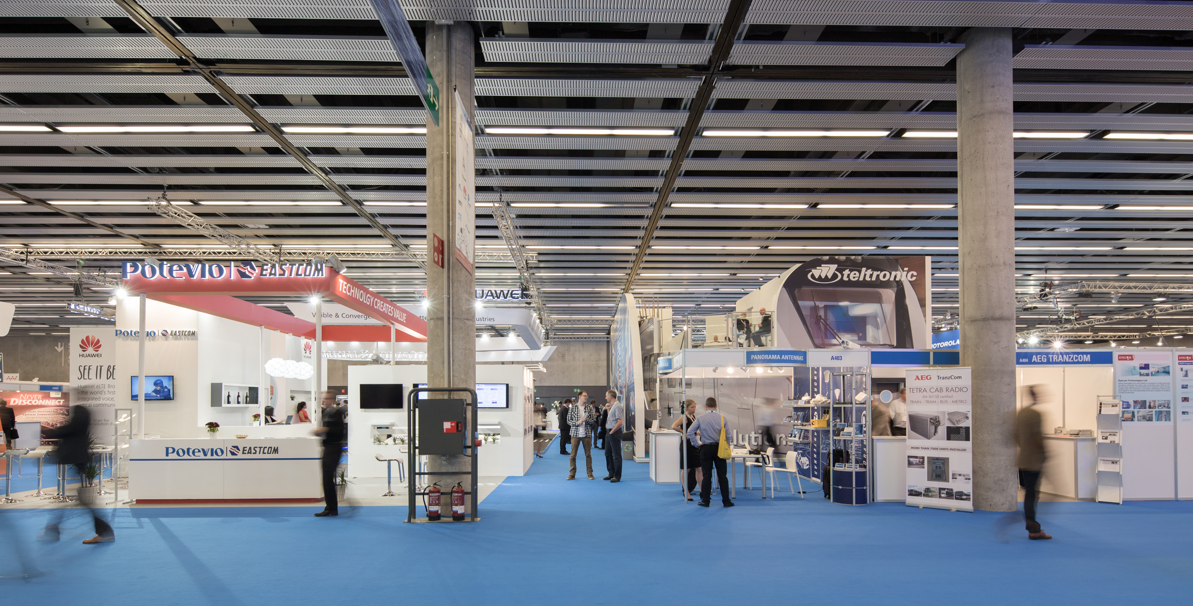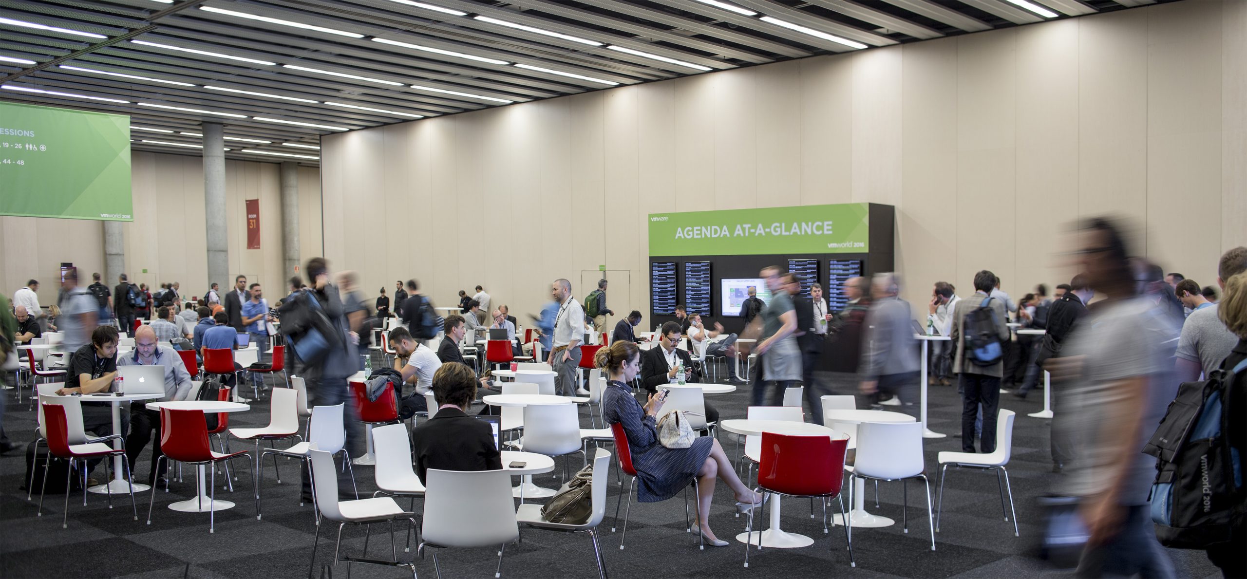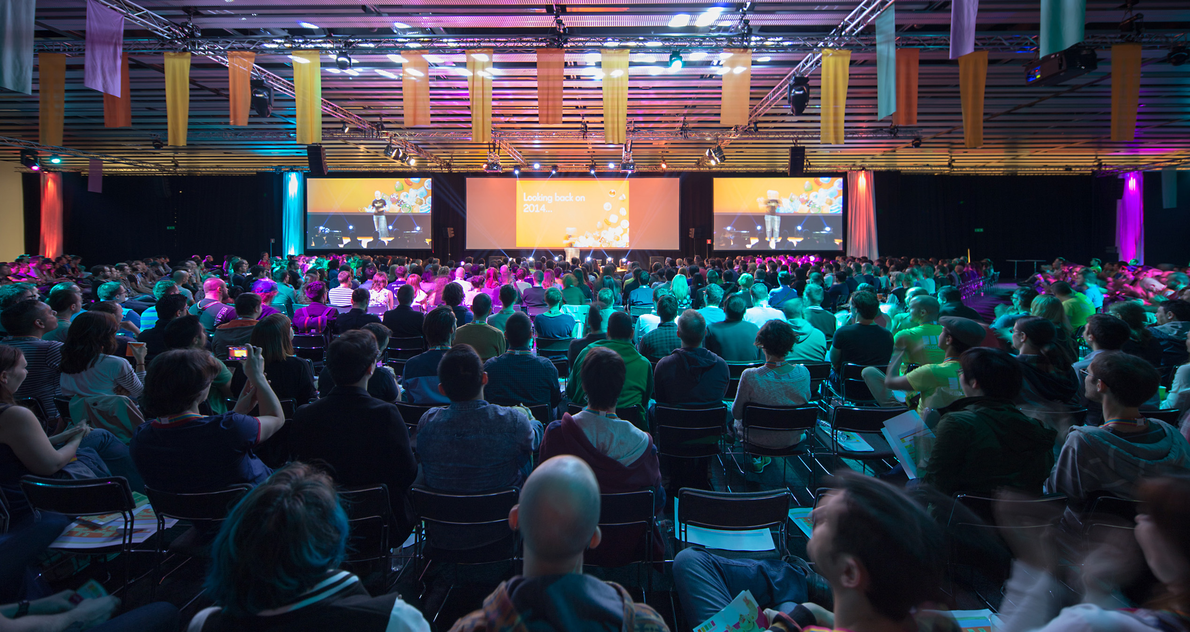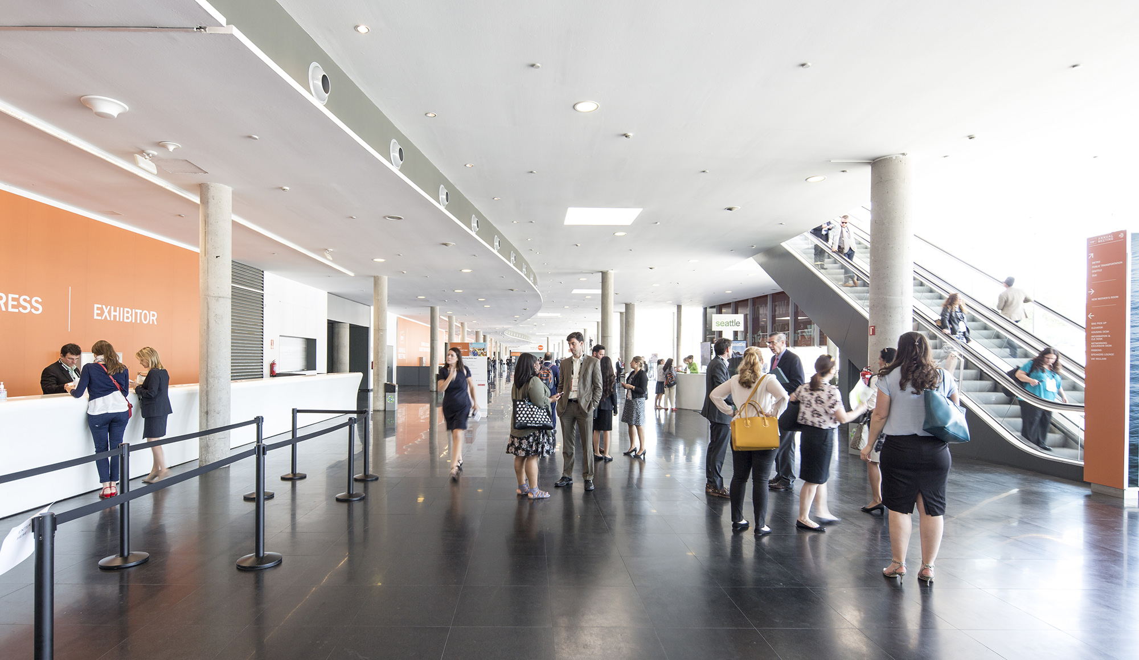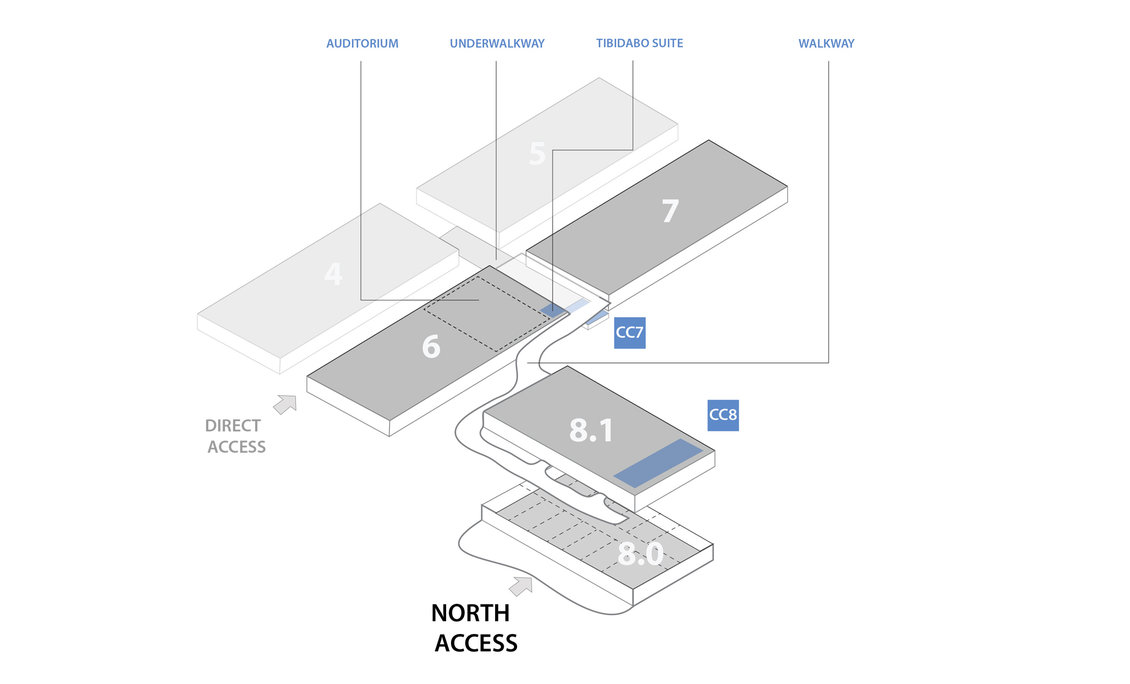
Layouts and capacities
The space is characterized by its movable wall panels, offering numerous layout options with different capacities ranging from 100 to 2,000 seats in theatre style.
The flexible panel configuration means that the meeting space can be adapted to each client’s individual requirements, giving the possibility to build up to 40 conference rooms.
Download a PDF with options of all rooms.
Watch a video about how the panels work.
|
Theater
|
Classroom
|
U shape
|
Boardroom
|
Cocktail
|
Banquet
|
Cabaret
|
||
|---|---|---|---|---|---|---|---|---|
| Hall 8 Sala 120 m2 | Surface120 sqm | Theater 95 | Classroom 48 | U shape 30 | Boardroom 36 | Cocktail 80 | Banquet 50 | Cabaret 30 |
| Hall 8 Sala 180 m2 | Surface180 sqm | Theater 168 | Classroom 84 | U shape 36 | Boardroom 48 | Cocktail 100 | Banquet 90 | Cabaret 50 |
| Hall 8 Sala 240 m2 | Surface240 sqm | Theater 226 | Classroom 102 | U shape 42 | Boardroom 60 | Cocktail 150 | Banquet 120 | Cabaret 65 |
| Hall 8 Sala 360 m2 | Surface360 sqm | Theater 383 | Classroom 183 | U shape 66 | Boardroom 84 | Cocktail 270 | Banquet 180 | Cabaret 120 |
